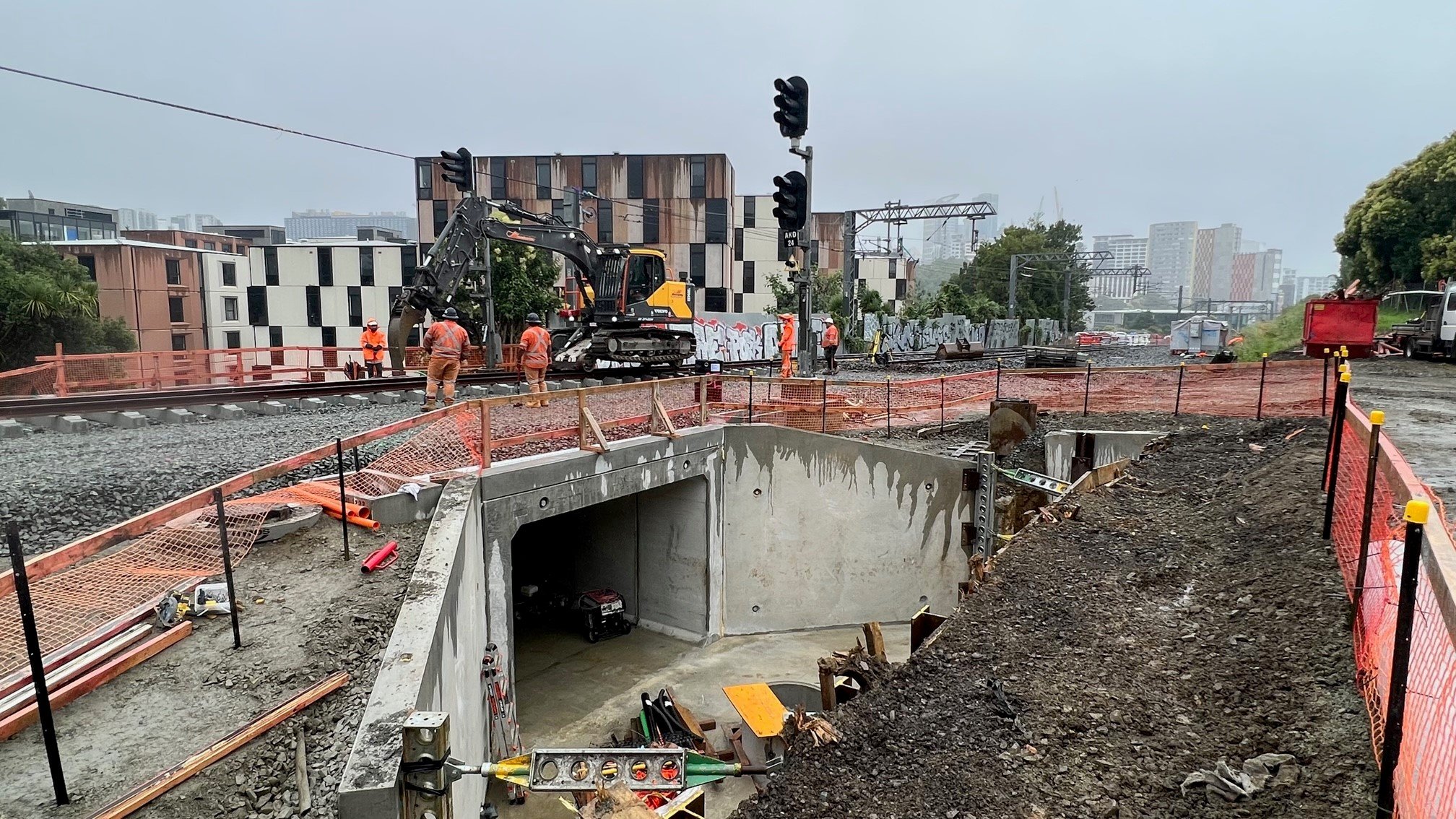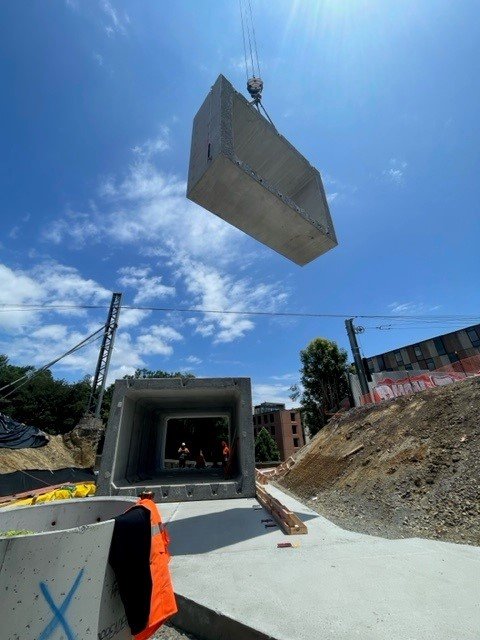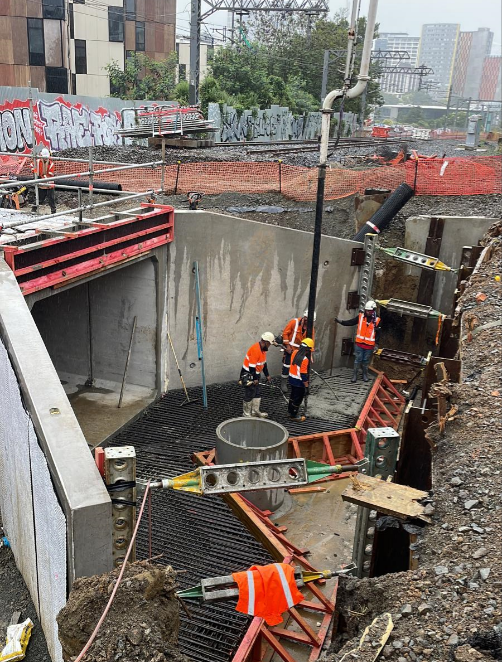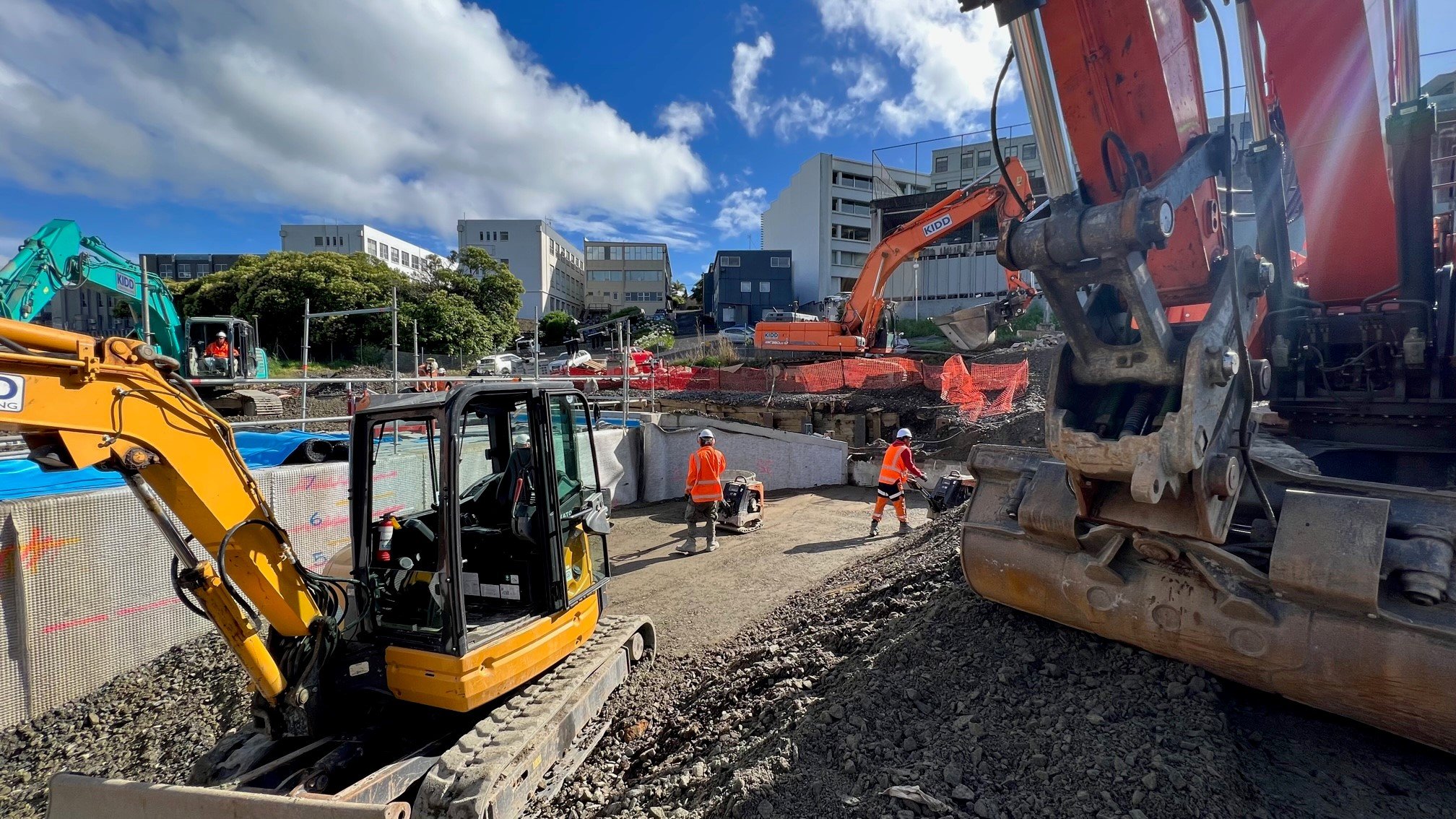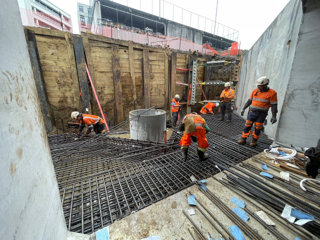PARNELL STATIOn UNDERPass
The Parnell Station Northern Underpass is being constructed as an alternative crossing beneath the rail line which will better serve commuters using the rail station. The underpass will provide a pedestrian link between the existing boardwalk on the western side of the railway, and to the train station on the eastern side of the railway with a future connection to the north.
The underpass consists of several pre-cast concrete units with internal dimensions of 4.0m wide by 2.5m high box culvert and weighing around 25t per unit. These units were placed and post-tensioned within the rail embankment up to 5m below the existing track level. This part of the works was installed within a 3-week window during a Block of Line (BoL) across the Christmas and New Years break. The eastern approach ramp consists of over 700 lineal metres of 600mm diameter reinforced concrete piles to 12m deep, reinforced concrete propping base slabs and shotcrete walls. The western connection is a continuation of the existing timber boardwalk which will be surrounded by a mixture of soft landscaping.
Construction of this underpass has provided several logistical challenges due to the scale of construction materials and the size of machinery required to complete the works, all of which have been effectively controlled within the confines of tight central Auckland streets.

